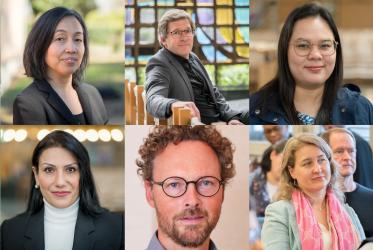After an intensive two-day process, a jury has declared the project “Green Village” winner of the architectural competition launched in June to find the best idea for the development of the Geneva site of the Ecumenical Centre and offices of the World Council of Churches (WCC).
“Green Village” is designed by the Geneva-based firm LRS Architectes Sàrl, which will develop future plans for the WCC property in Geneva, Switzerland. The project was one of ten different concepts submitted by the firms selected by the WCC and its partner, Implenia, the leading Swiss development and construction company, to participate in the private competition.
Prominent features of the “Green Village” project include office space primarily for international organizations in separate buildings, hotel-residence and residential apartments. These buildings will be surrounded by gardens and park, walkways and cycle-paths.
The Ecumenical Centre will be at the centre of the “Green Village”, while the future Promenade de la Paix will wind its way by the chapel and gardens.
The jury which included architects, local officials and WCC and Implenia representatives, was particularly impressed by how the “Green Village” achieves spatial harmony through the quality of the landscaping, while meeting the increased density of floor space inherent in the competition’s objectives. The planned building for the international Global Fund on a neighbouring site has carefully been taken into account in the “Green Village” design.
Rev. Dr Olav Fykse Tveit, the WCC general secretary, said, “The WCC is pleased with the outcome and the good co-operation with the Geneva authorities. Green Village will enhance the Geneva international district, bringing a new urban style to the Jardin des Nations, with green spaces and amenities for community use.”
Tveit added that the project will “respond to our needs for the future as a council and allows us to continue our work in Geneva along with our ecumenical partners.”
Architectural competition
The architectural competition meets the requirement of a “particularly Swiss process”, observed the president of the jury, Andréa Bassi, architect. The process of selecting the winning architect project included a panel of representatives of the cantonal and communal authorities in Geneva, the Foundation for Buildings for International Organizations (FIPOI), as well as Implenia, the WCC, and independent architects.
“There was shared wisdom and a process of true consensus-building” noted Tveit. During its work, the jury heard reports from quantity surveyors on potential construction costs, on the manner in which the projects complied with local regulations, and an assessment of the projects’ application of sustainable development principles.
While the competition was organized by Implenia, its preparation was also guided by the WCC steering committee, which included Rev. Dr Walter Altmann, Dean Anders Gadegaard, Bishop Ivan Abrahams, Bishop Sally Dyck, Archbishop Vicken Aykazian, Emanuela Larentzakis, Prof. Dr Seong-Won Park and Rev. Dr Olav Fykse Tveit.
“Before we could instruct architects, we needed clarity on our own needs for the future, and an understanding of both the heritage quality and the technical features and state of the current buildings,” said Tveit.
The rules and specifications for the competition, which were shared with the competitors in June, included ideas for the consideration of the architects in the development of the site. They were also provided with a profile of the anticipated requirements for office space and amenities for the Ecumenical Centre in 2017, as well as results of studies undertaken by a staff working group, formed by the WCC general secretary last year.
Another annex provided an evaluation of the renovations required to the existing buildings, should they be maintained. The architects could refer to the Heritage Study, prepared by the Geneva cantonal department of heritage and sites, which provides guidelines for the preservation of the central building and garden, and most particularly, the chapel in the Ecumenical Centre, qualified as “undoubtedly one of the most outstanding specimens of religious architecture in the canton”.
Tveit commented: “The WCC is grateful to its partner, Implenia, which organized a number of preliminary meetings, allowing jury members, advisors and specialists to review the plans, and encouraging a consultative approach in preparing for the jury work.”
“While plans must evolve, and there remains much work to be done, selection of the project is an important step forward to meeting the objectives for the real estate development project.”
The WCC aims to reimburse the loan which secured pensions, build a new Ecumenical Centre for the future, and hold property which will generate a substantial annual contribution to support the WCC’s work.
The ten project designs submitted by a variety of Swiss architects for the competition will be on display before the year’s end at the Ecumenical Centre in Grand-Saconnex, 150 route de Ferney, headquarters of the WCC.
The next steps in the development of the WCC property will be the adoption of the area development plan and then the granting of definitive building permits. Construction is planned to begin in 2016 with the first buildings completed during 2017.
Media contact WCC: Theodore Gill: Theodore.Gill[at]wcc-coe.org, +41.79.507.6363
Read more information about Implenia
Members of the jury and the model of the winning project in the photo above:
From left to right: Reynald Coco, engineer, Implenia Development SA; François Reinhard, director of FIPOI, Jean-Marc Comte, architect, mayor and administrative councillor of Grand-Saconnex; Patrice Bezos, architect, member of the Commission on Architecture; Carmelo Stendardo, architect, member of the Commission on Monuments, Nature and Sites; Pascal Udry, architect, Implenia Development SA; Françoise Berdal-Strub, architect, Implenia Development SA; Sabine Nemec-Piguet, architect, general manager and curator of the Department of Heritage and Sites; Christopher Pontus, architect, Implenia Suisse SA – Buildings Division; Andréa Bassi, architect, president and moderator of the jury; Rev. Dr Walter Altmann, moderator of the WCC Central Committee; Rev. Dr Olav Fykse Tveit, WCC general secretary; Elaine Dykes, WCC’s finance director. Absent from the photograph: Isabel Girault, architect, general manager of the Department of Town Planning.




